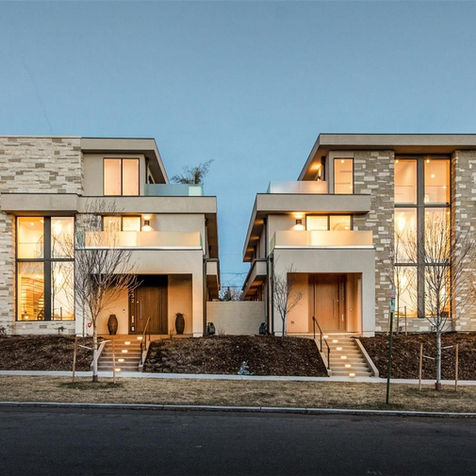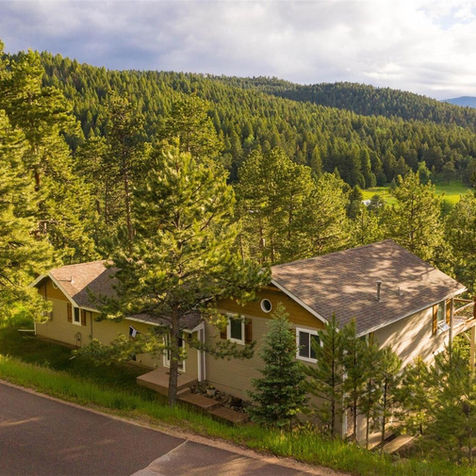Find Your Space
Discover Denver & Front Range Colorado Real Estate


Meet Your Agent
Taylor A. Washam
A Colorado based real estate advisor operating at the intersection of strategy, discretion, and execution. He approaches real estate as a long-term asset decision—not a transaction—bringing clarity, structure, and leadership to every client engagement.
Positioned as a luxury brand serving all price points, Taylor advises buyers and sellers across Colorado’s Front Range with a data-driven, market-intelligent approach. He combines deep local insight with a national and international referral network, ensuring each client benefits from both precision guidance and global reach.
Taylor is known for direct communication, disciplined strategy, and results-focused execution. Clients work with him for perspective, leverage, and confidence—knowing every move is intentional, every detail is managed, and every outcome is engineered for long-term value.

10+
Years of Service
$103,000,000+
In Previous Experiences
125+
Transactions
My Services
Sellers
Transformative, Data -Driven Listings
Structured and data-driven advice for sellers who want insight, advantage and action, not just information overload. My role is to position your property not just as an offering but as an asset by aligning pricing, presentation and market timing with actual data. Every recommendation is grounded in local market intelligence, competitive analysis and a clear understanding of your financial and personal objectives.
I am responsible for the entire process from preparation to closing. “The point is simple: to achieve maximum net proceeds with minimal friction and maintain control from start to finish.
Buyers
Discover Your Perfect Home
I represent each buyer through strategy, leverage, and execution…not just showings and offers. My role is to act as your advocate and risk manager, helping you acquire the right property at the right terms while navigating an information-dense market. Every move is guided by data, local market intelligence & a clear understanding of your long-term financial objectives.
From initial strategy through closing, I manage the process end-to-end: defining buying criteria, identifying on- and off-market opportunities, structuring competitive yet disciplined offers and negotiating price, concessions and protections. I coordinate inspections, due diligence and timelines to reduce exposure and prevent costly surprises.
Luxury High-Rise Renters
High-Rise City Living
I provide a concierge-level advisory service for renters targeting luxury high-rise residences who want efficiency, discretion, and leverage—not a scattershot apartment search. My role is to help you secure the right residence, in the right building, on the best possible terms, while minimizing time, friction, and missed opportunities.
I advise on building selection, unit mix, pricing dynamics, and timing, with a clear view of incentives, concessions, and upcoming availability that are often invisible to the public. I manage tours, negotiate lease terms, and coordinate approvals so the process remains streamlined and controlled from first showing through move-in.
Schedule The Consultation
For Your Needs
1 hr
1 hr
1 hr
Previous Experience
Questions?
Let's Connect!
200 Columbine St. Suite 400
Denver, Colorado 80206
(352) 584-3411















